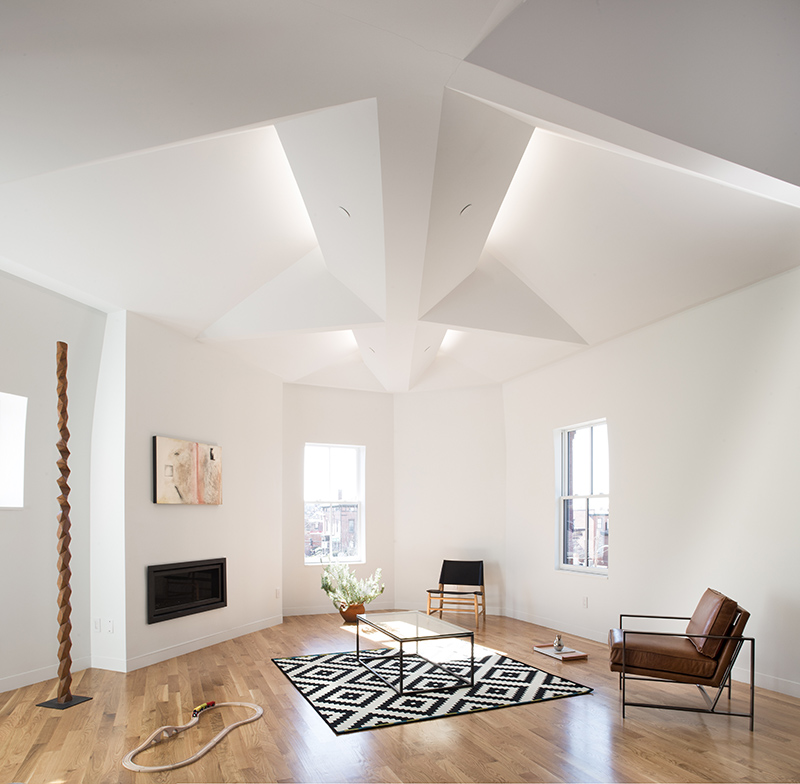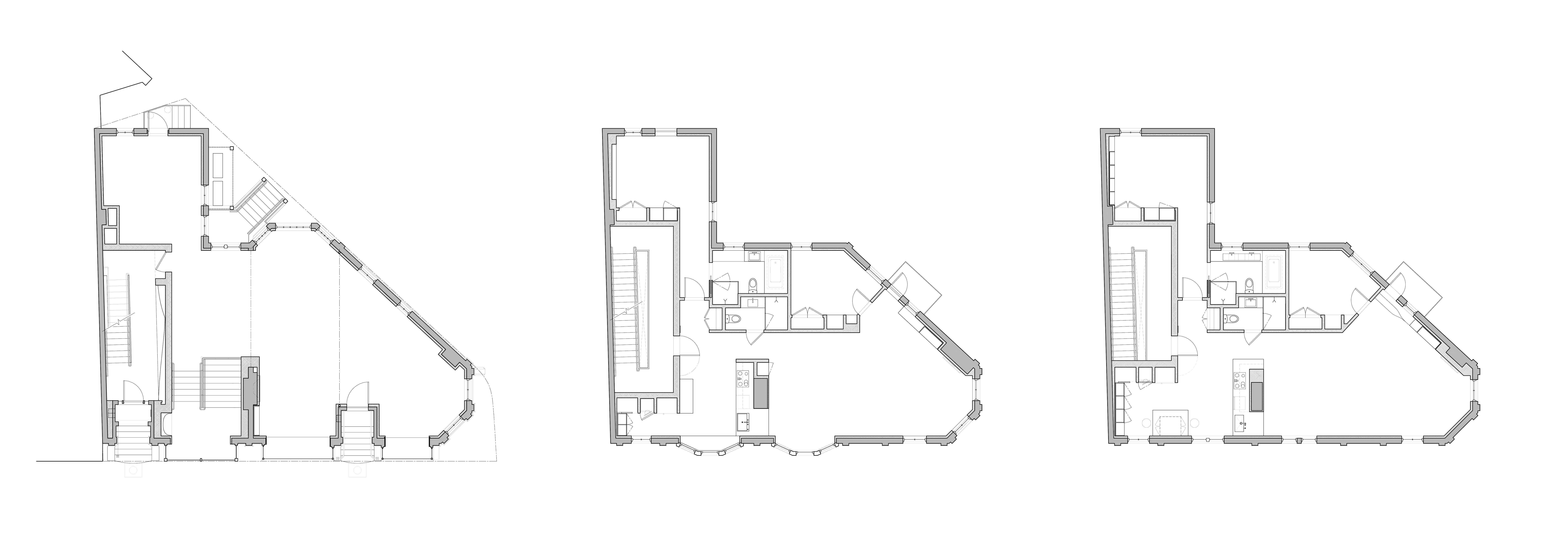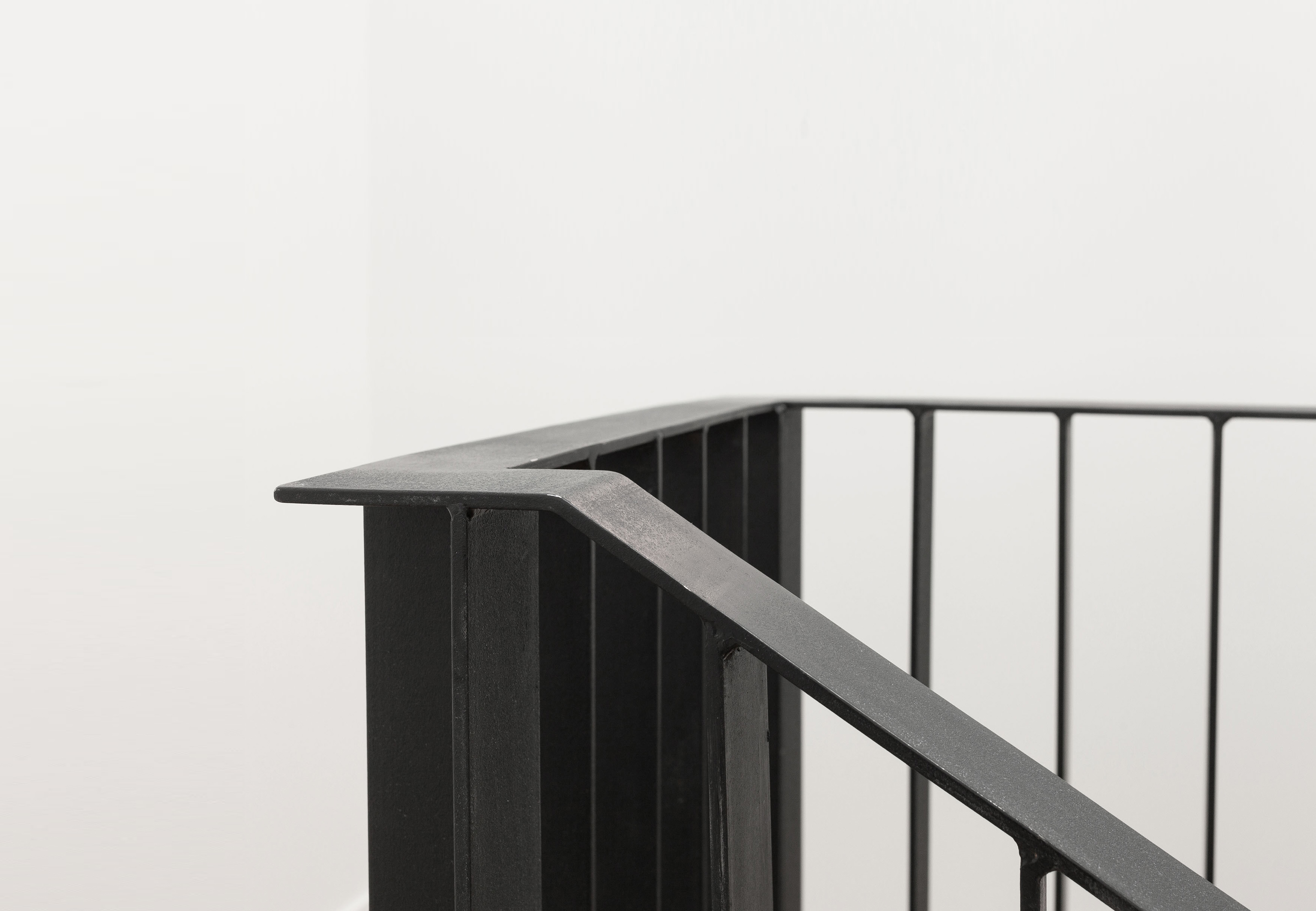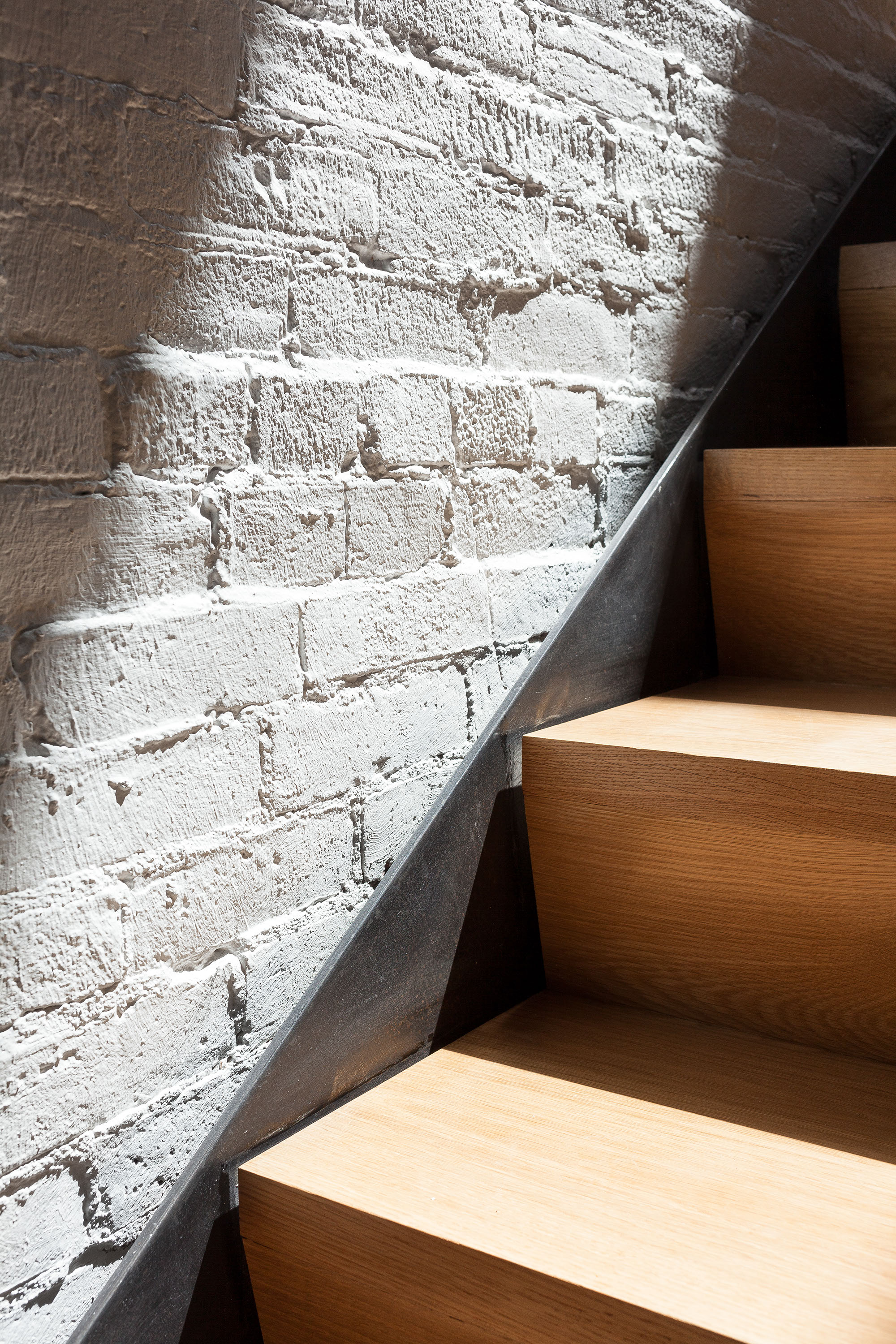660 Congress Street
When this 130 year-old landmarked building came to our attention in 2012, it had been abandoned for years and a recent fire had exposed the interiors to such extensive water damage that nearly everything had been destroyed, except its historic brick facade. We approached the renovation of 660 Congress as a ‘ship-in-a-bottle,’ meticulously preserving the historic facade and fenestration details while rebuilding anew within the existing brick walls. The entire structure was re-engineered to provide open apartment layouts and a column-free commercial space on the ground floor.





In the design of the apartments, we returned to the historical facade by tracing the silhouette of the mansard roof with gently curving walls. At the third floor ceiling, the expansive volume of the roof is revealed with dramatic coffers that bring light into the spaces through skylights and hidden architectural lighting.


Program: Historical Preservation, Residential, Commercial
Location: Portland, ME
Client: A.K. Longfellow
Collaborators: Bayhill Building (Contractor), Engineering Design Professionals (Structural Engineer), Maine Historic Preservation Commission, Greater Portland Landmarks
Team: Andre Guimond, Evan Erlebacher, Harry Lam, Dan Hoch, Christian Scharzwimmer
Awards: AIA New England Design Award, Greater Portland Landmarks Preservation Award, Maine Preservation Honor Award
Photography: Robert Dietchler
Status: Completed
Year: 2012 - 2016