Lošbates Public School

The New LOŠBATES School is a two story structure organised around two central courtyards. The gymnasium occupies a separate building which breaks down the overall mass to achieve a more appropriate scale relationship with its residential neighbors. The shared programs – cafeteria, auditorium, and gymnasium – are open to the public via a large public plaza that operates like an urban corridor uniting the campus.

Preparatory and primary school classrooms are located on the Ground Floor with secondary classrooms located on the First Floor. On both levels, a single-loaded corridor expands at strategic moments to incorporate un-programmed flexible space for after school activities and informal learning opportunities.
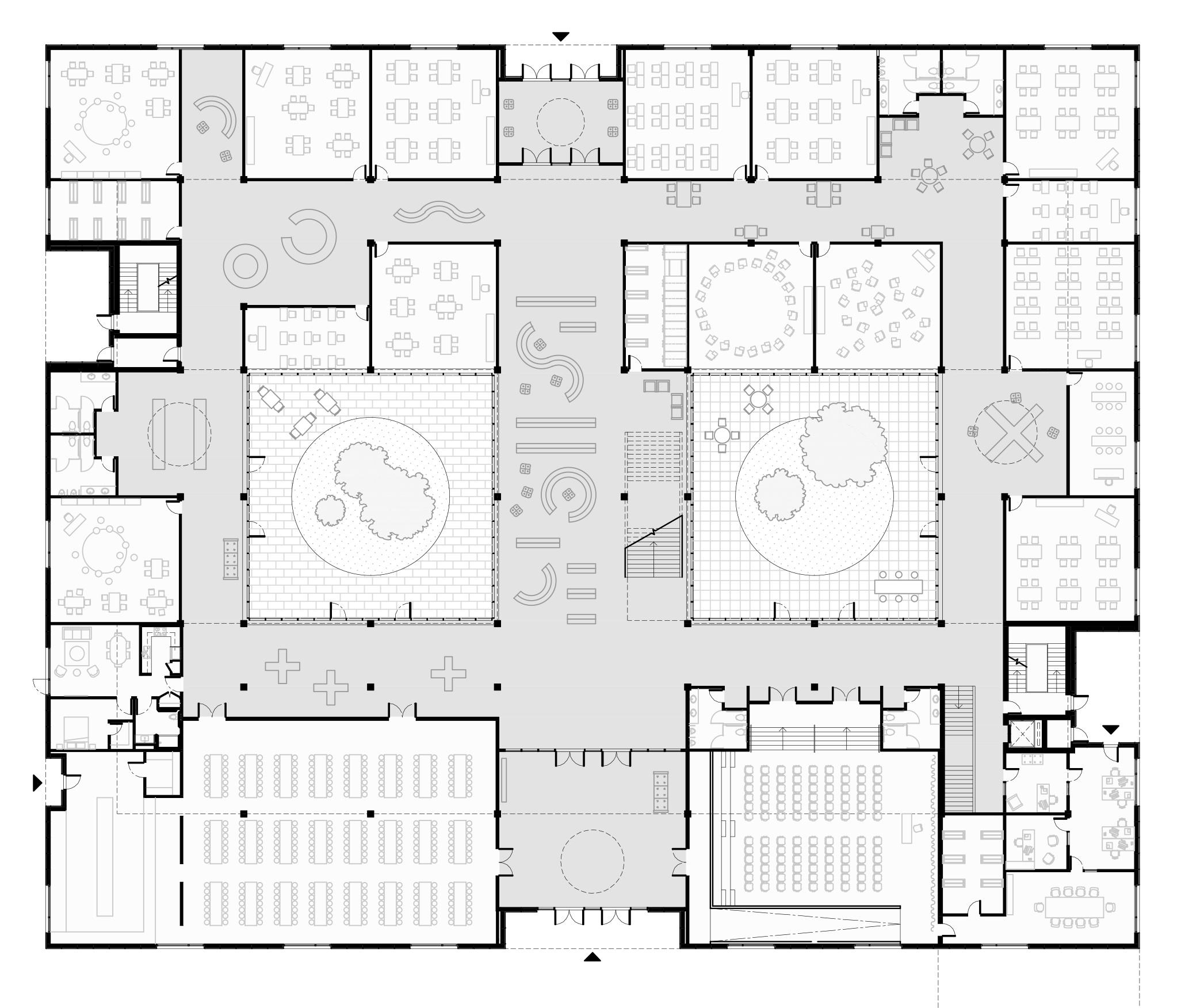
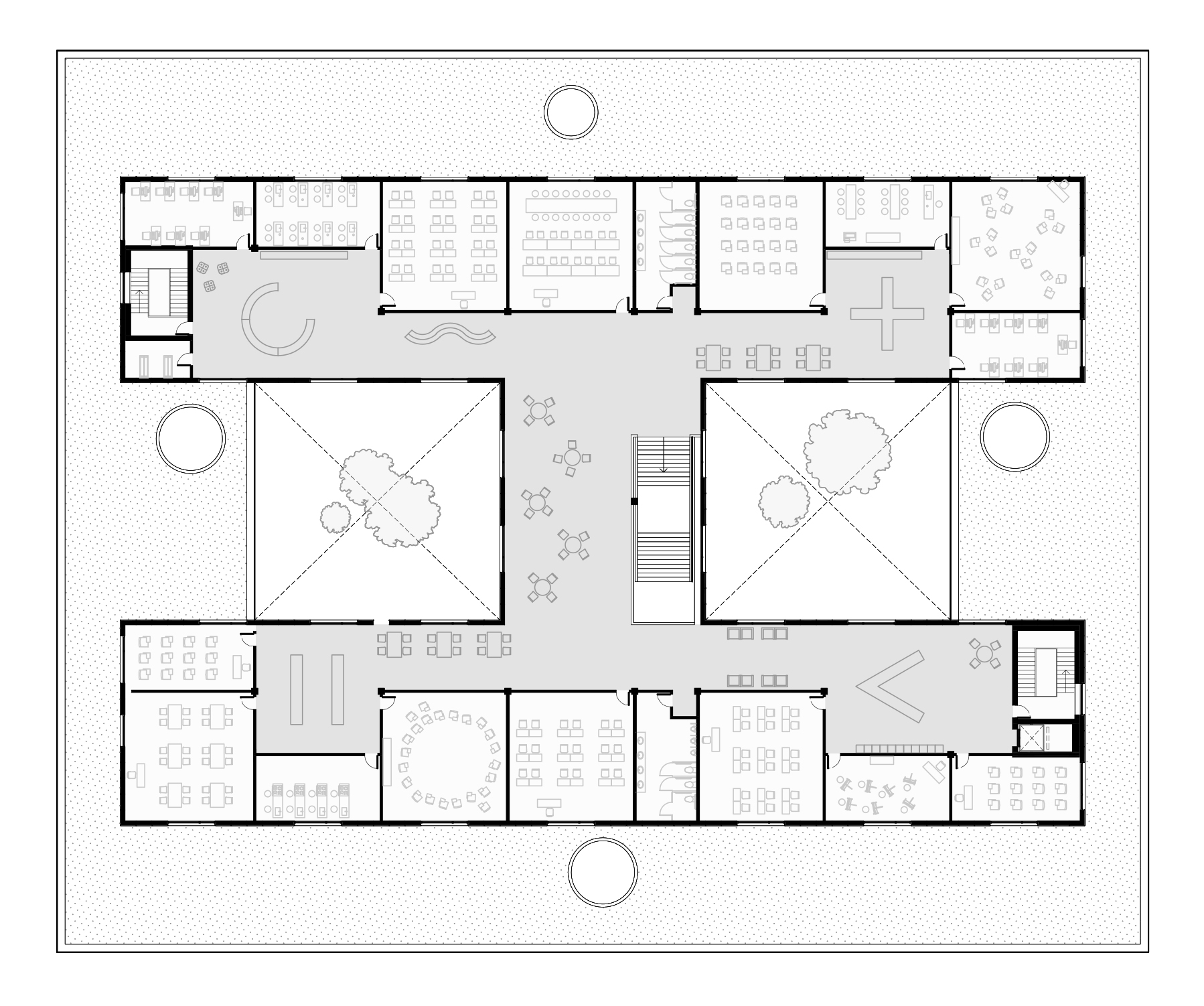
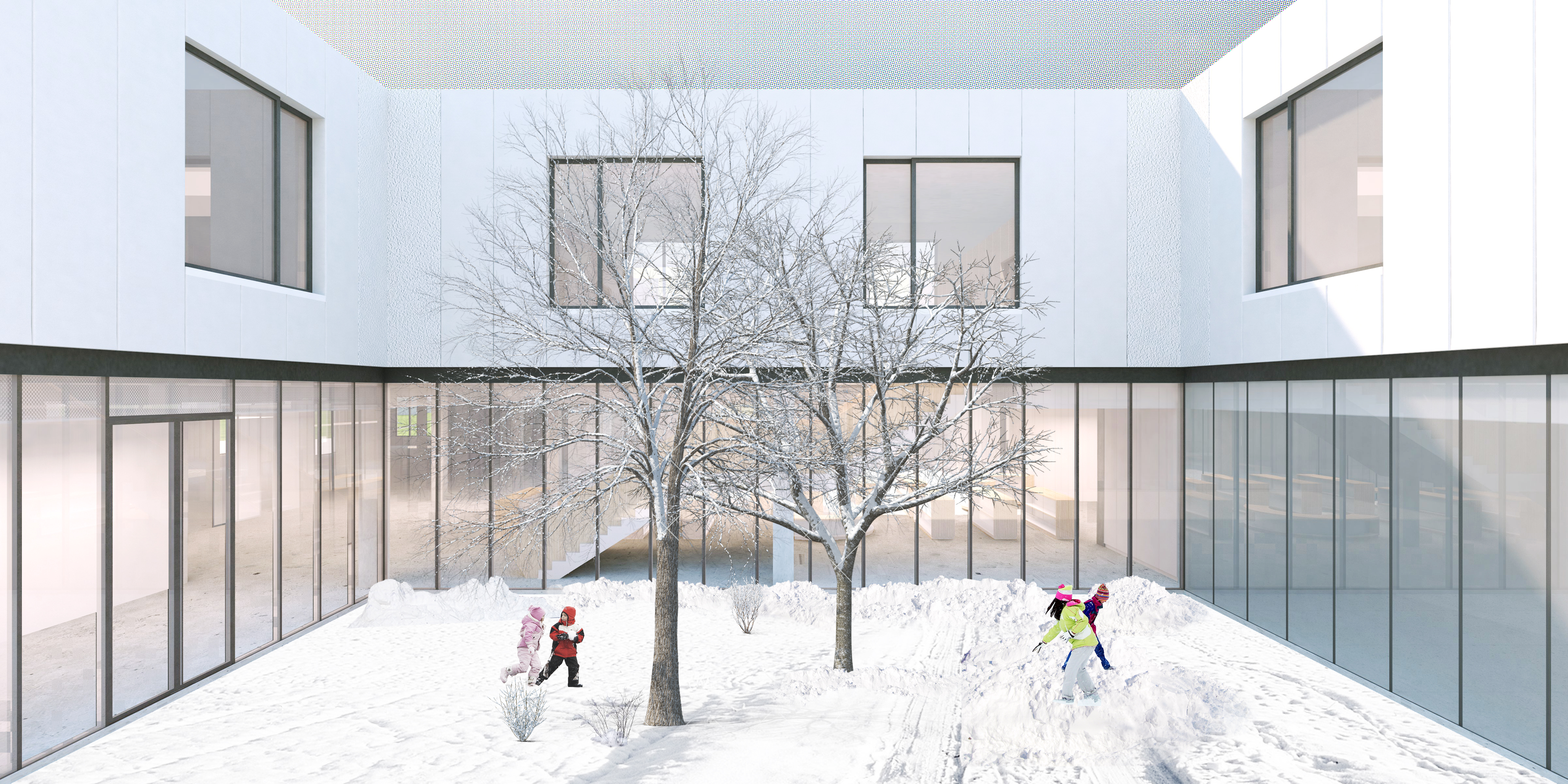

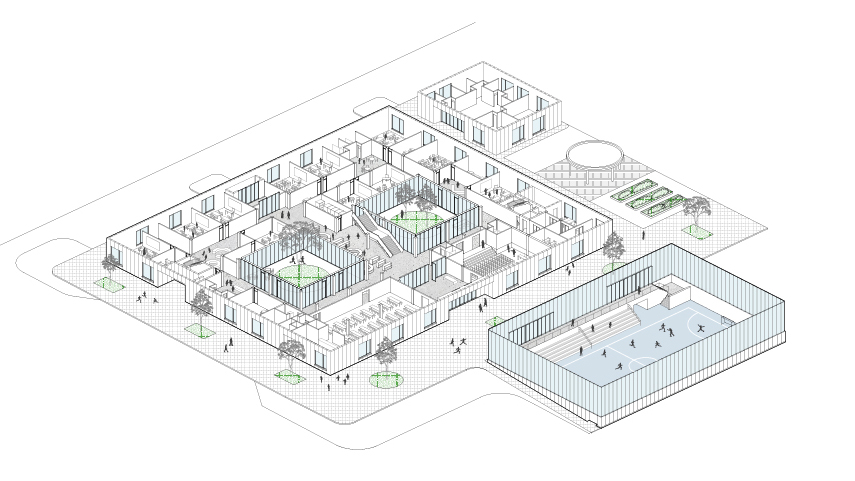
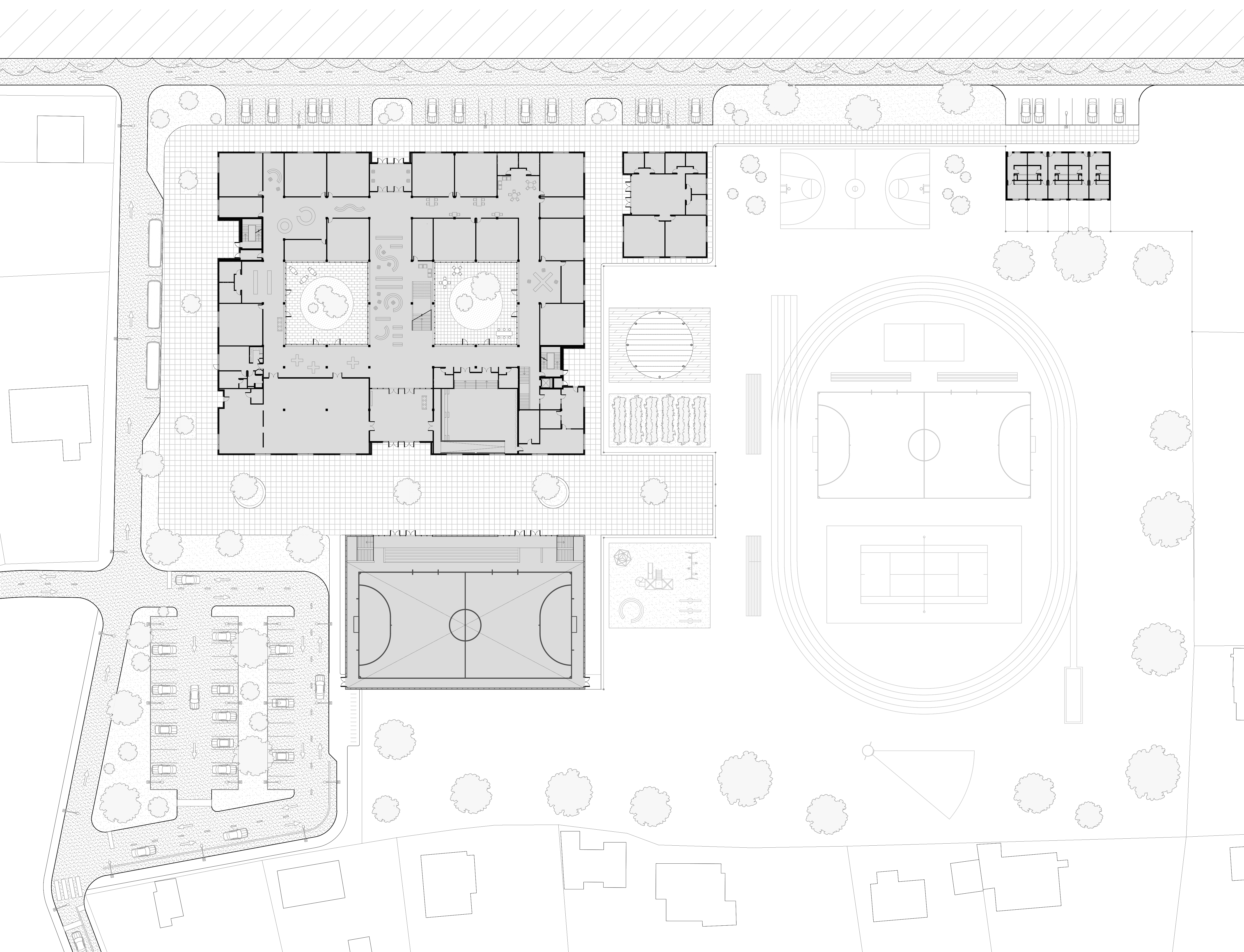
Program: Public School
Location: Czech Republic
Team: Andre Guimond, Evan Erlebacher, Harry Lam
Collaborators: Bollinger + Grohmann Ingenieure (Structural Engineer)
Status: Proposal
Year: 2018